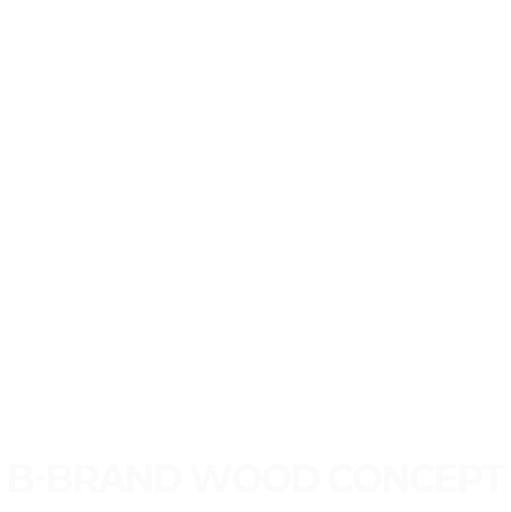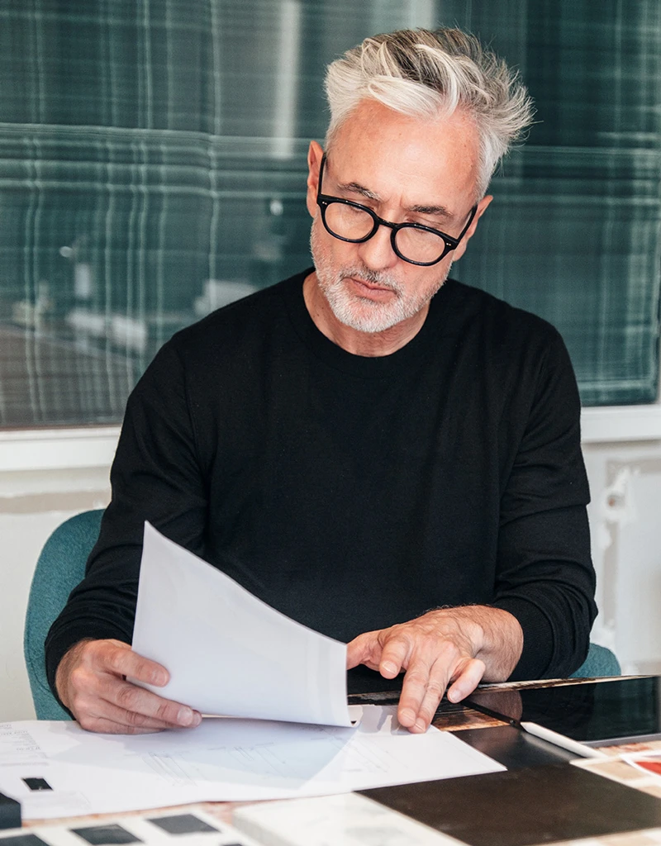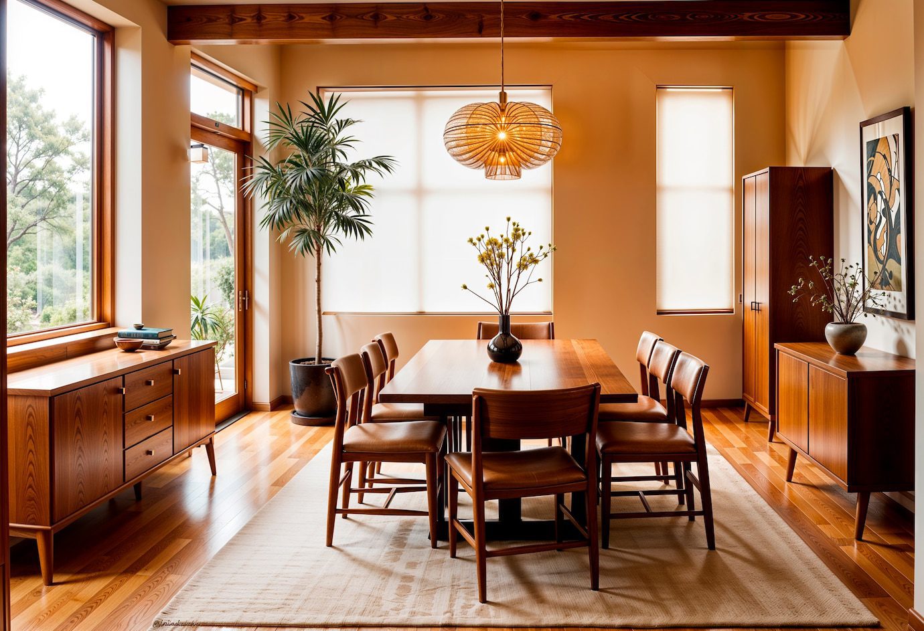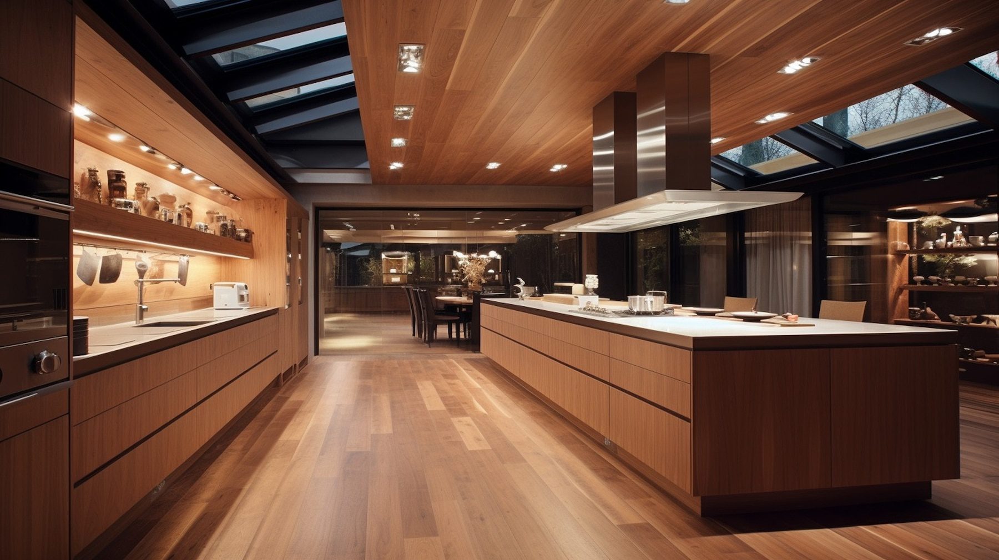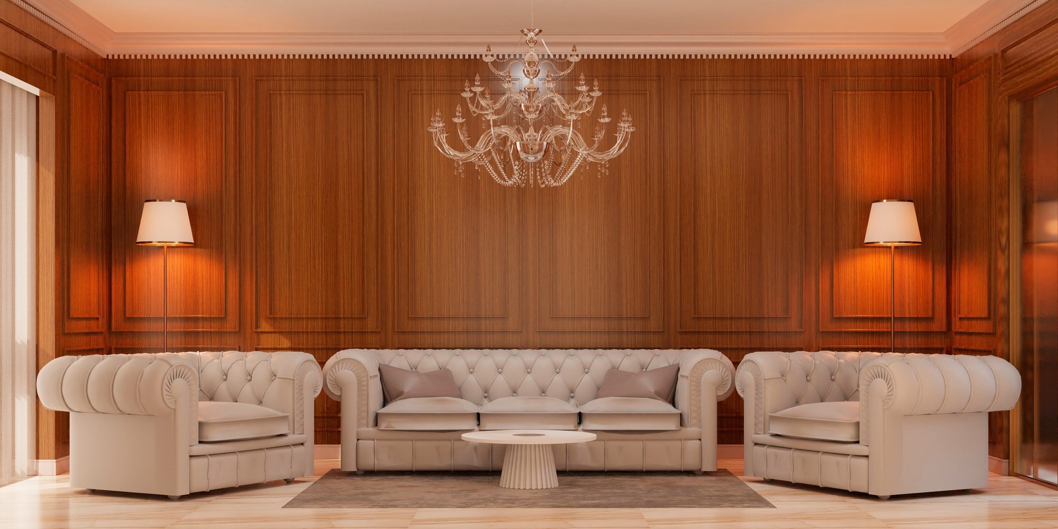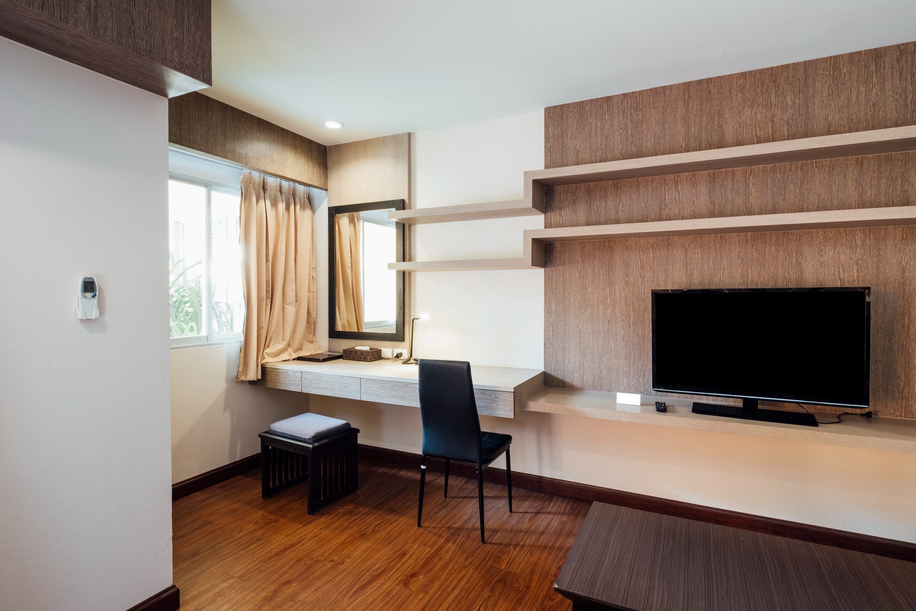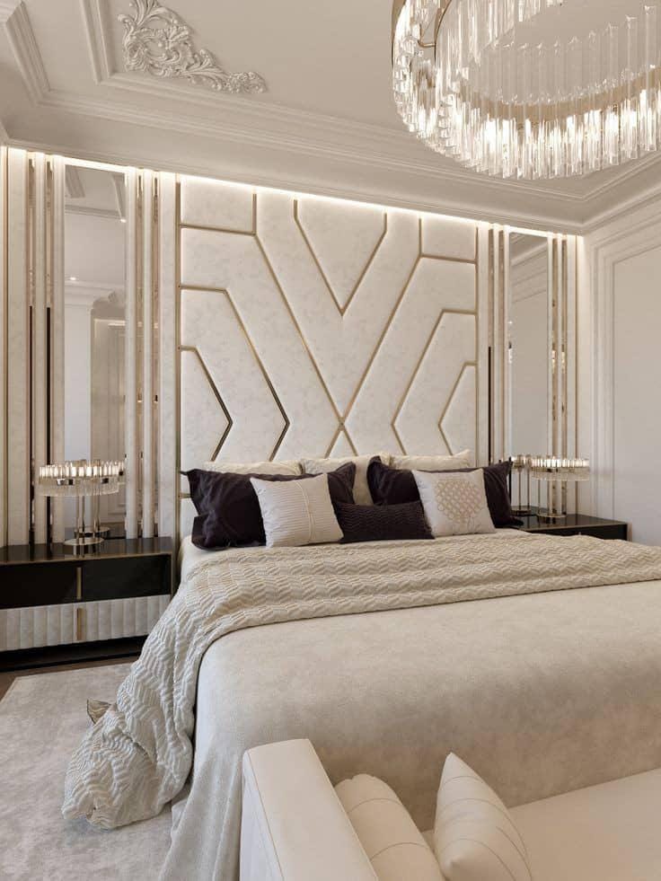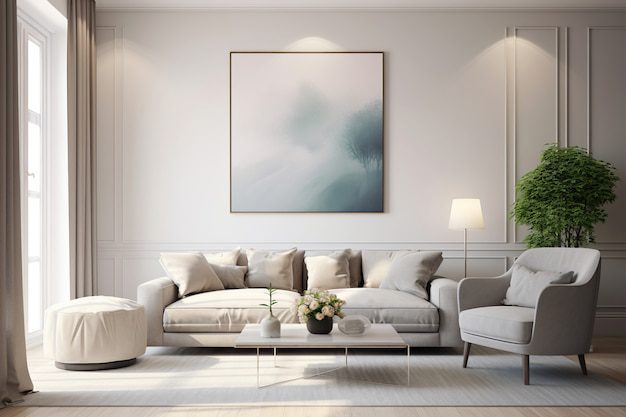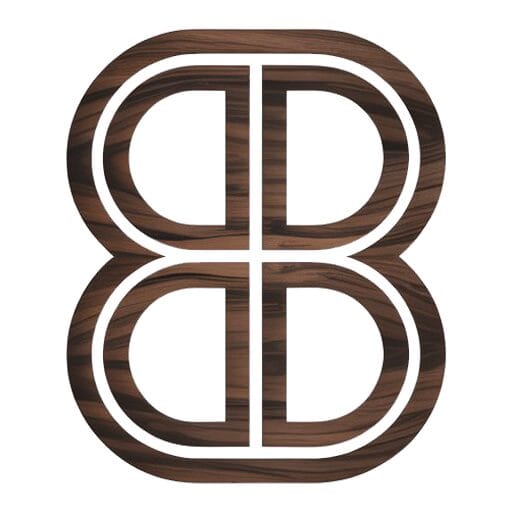



Crafting
Spaces
That Flow
At B-Brandwoodconcept, interior space planning is the art of transforming empty rooms into intuitive, soulful environments. We don’t just arrange furniture—we engineer experiences.
Whether designing a compact urban apartment or a sprawling villa, our plans blend Nigerian cultural wisdom with modern ergonomics, ensuring every square meter tells your story while serving your life’s rhythm.

AS AN AWARD-WINNING WOOD WOOK DESIGN PRACTICE, OUR TEAM OF EXPERTS UNDERSTANDS THAT A SUCCESSFUL PROJECT IS RELIANT UPON A PROACTIVE AND FLEXIBLE DESIGN TEAM.
AS AN AWARD-WINNING WOOD WOOK DESIGN PRACTICE, OUR TEAM OF EXPERTS UNDERSTANDS THAT A SUCCESSFUL PROJECT IS RELIANT UPON A PROACTIVE AND FLEXIBLE DESIGN TEAM.
AS AN AWARD-WINNING WOOD WOOK DESIGN PRACTICE, OUR TEAM OF EXPERTS UNDERSTANDS THAT A SUCCESSFUL PROJECT IS RELIANT UPON A PROACTIVE AND FLEXIBLE DESIGN TEAM.
AS AN AWARD-WINNING WOOD WOOK DESIGN PRACTICE, OUR TEAM OF EXPERTS UNDERSTANDS THAT A SUCCESSFUL PROJECT IS RELIANT UPON A PROACTIVE AND FLEXIBLE DESIGN TEAM.
AS AN AWARD-WINNING WOOD WOOK DESIGN PRACTICE, OUR TEAM OF EXPERTS UNDERSTANDS THAT A SUCCESSFUL PROJECT IS RELIANT UPON A PROACTIVE AND FLEXIBLE DESIGN TEAM.
AS AN AWARD-WINNING WOOD WOOK DESIGN PRACTICE, OUR TEAM OF EXPERTS UNDERSTANDS THAT A SUCCESSFUL PROJECT IS RELIANT UPON A PROACTIVE AND FLEXIBLE DESIGN TEAM.
AS AN AWARD-WINNING WOOD WOOK DESIGN PRACTICE, OUR TEAM OF EXPERTS UNDERSTANDS THAT A SUCCESSFUL PROJECT IS RELIANT UPON A PROACTIVE AND FLEXIBLE DESIGN TEAM.
AS AN AWARD-WINNING WOOD WOOK DESIGN PRACTICE, OUR TEAM OF EXPERTS UNDERSTANDS THAT A SUCCESSFUL PROJECT IS RELIANT UPON A PROACTIVE AND FLEXIBLE DESIGN TEAM.
The Philosophy of Spatial Harmony
Where Tradition Meets Innovation
Our approach is guided by three pillars:
Cultural Resonance
Align layouts with Yoruba principles of “Aṣẹ” (life force) and Hausa spatial symmetry to create energy-balanced environments.Ergonomic Intelligence
Design pathways and zones that reduce daily friction—think “kitchen triangles” for chefs or meditation nooks for mindfulness.Adaptive Flexibility
Future-proof spaces for evolving needs: home offices that become guest rooms, or play areas that transition into study zones.
Our Design Process
Lifestyle Immersion
We start by studying your routines, passions, and pain points. Tools include:
-
360° Room Scans for precision measurements.
-
Daily Flow Mapping to identify traffic bottlenecks.
-
Mood Boards reflecting your aesthetic aspirations.
Deliverables:
-
Heat maps of high-activity zones.
-
Customizable 3D walkthroughs.
Zoning & Layout Design
Divide your space into purposeful zones:
-
Functional: Workstations, storage hubs.
-
Social: Conversation clusters, dining areas.
-
Cultural: Display niches for artifacts or ancestral art.
Innovations:
-
Acoustic panels disguised as tribal-patterned wall art.
-
Retractable partitions for open-plan adaptability.
Material & Lighting Symphony
Curate textures and illumination that elevate moods:
-
Material Palette:
-
Walls: Clay plaster for humidity control, Ankara-inspired accent panels.
-
Floors: Reclaimed terracotta tiles or sound-absorbent sisal rugs.
-
-
Lighting Calculus:
-
Task lighting under cabinets with Edo bronze fixtures.
-
Ambient LED strips mimicking Savannah sunset hues.
-
Execution & Refinement
Our team oversees:
-
Furniture placement aligned with Feng Shui-inspired flow.
-
Final tweaks based on your real-time feedback during walkthroughs.
Why Choose Our Space Planning Service?
95% Client Satisfaction
5-Year Adaptability Guarantee
Sustainable Practices
Tech Integration
Signature Features
Modular Zones
Cultural Anchors
Child-Friendly Design
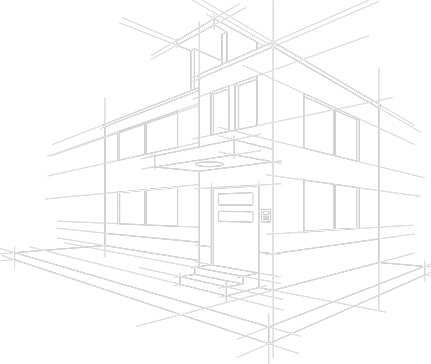









Featured Projects.
1. Lagos Studio Apartment
Transformed a 30m² space into a multifunctional hub with a Murphy bed, collapsible kitchenette, and retractable workspace.
2. Kano Heritage Home
*Reconfigured a 100-year-old compound to balance private courtyards with communal areas, integrating modern plumbing discreetly.*
3. Accra Co-Working Lounge
Zoned an open loft into collaborative pods, silent booths, and a café-style breakout area with Igbo-inspired woven dividers.
Chidinma R.
Ousmane D.
Amina K.
Begin Your Spatial Transformation
Ready to unlock your space’s full potential? Let’s collaborate to create a home that moves with you, not against you.

